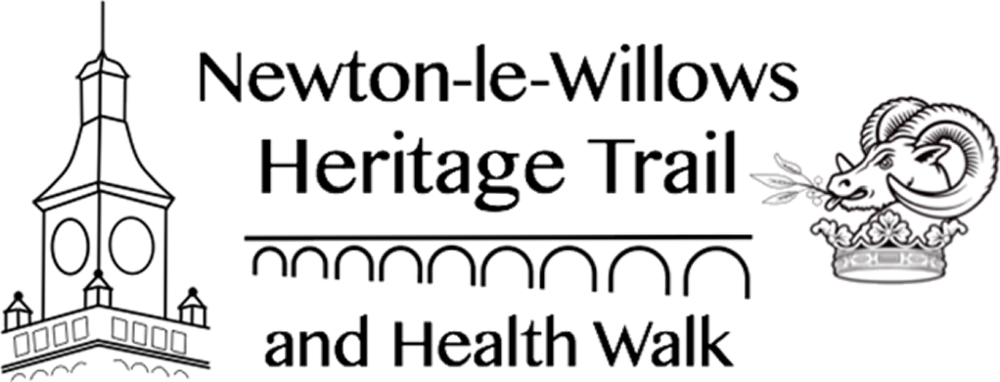Newton Station
Newton Bridge Station, as it was originally known, was one of the original stations on the Liverpool and Manchester Railway which opened in 1830. The name was changed, in 1888 to “Newton-le-Willows,” at the request of the Newton Improvement Commissioners. Due to the need to maintain a speedy service between Liverpool and Manchester, Newton Bridge was the only intermediate station that first class trains stopped at. This, along with the equal distance between these two cities, led to many meetings and conferences being held in the Legh Arms hotels.
Legh Arms
The Old Legh Arms Hotel, on the left in this picture, was built in the 1830s as a half-way stop between Liverpool & Manchester. It faced the railway line and had formally laid out gardens and bowling greens. By the 1850s it was clear that it was never going to be profitable and in 1854 the New Legh Arms was built by Thomas Stone. The Old Legh Arms was then incorporated into McCorquodale’s Print Works.
The “new” Legh Arms building has since be redeveloped into residential premises.
McCorquodale’s Print Works
This aerial view of McCorquodale’s print works was taken in 1934 and shows how nearly every inch of the site was filled with buildings. The classical features of the old Conservative Hall can still be seen. The Old Legh Arms hotel section of the works has long since been rebuild, however the large barrel vaulted cellars remained until recently when the site was reused for housing. At the top of the photograph can be seen the Newton Goods Station.
South Lancashire Conservative AssociationHall
This hall was built by the South Lancashire Conservative Association in 1835. By 1847 George McCorquodale had converted the building into a print works. The frontage of the building was retained and survived until the demolition of the works. Prints of this engraving were sold at a bazaar held on 22 October 1935 to raise money for the rebuilding of Newton Chapel.
Newton Viaduct
Newton Railway Bridge was built in 1828, at a cost of £5300, to take the Liverpool and Manchester Railway line over the Warrington to Wigan turnpike road. It is constructed of red brick with yellow sandstone dressings. The image shown here is from a commemorative medal struck to commemorate the opening of the line in 1830. The three storey building to the left was Newton Mill. This corn mill was associated with Newton Hall and stood until it was destroyed by fire in 1906.
Newton Mill
Sitting on the site in the foreground of this photo, the first recorded mention of Newton Mill was in 1653 when it, along with Newton Hall, was broken into. By 1660 the mill had been bought by Richard Legh, the Lord of the Manor, who had the power to require his tenants to use his mill for grinding corn, oats, malt and grain.
In 1771 the original stone mill burnt down and was rebuilt in brick. The mill was extended and altered several times until 1906 when it burnt down again. This time the mill was abandoned and demolished above ground level. Parts of the mill race can still be seen at the side of the brook.
The Calico Print Works
In September, 1911 Gillespie and Mason’s old Paper Mill premises were taken over by J. F. and E. Caulfield, Ltd., who had been carrying on the business of Calico Printers at Wyke, Yorkshire, for some years. After making many additions and alterations to the Works, including an electric installation to supersede the original steam plant, they were restarted, thus replacing in the neighbourhood some of the life and energy which had departed with the closure of the paper mill.
The photograph was taken from the Newton Railway Bridge and shows the works on the right and the Millstone public house on the left.
Newton Hall
Newton Hall was erected in 1634 by Richard Blackburne although some historians believe that Newton Hall included a part of an earlier structure, built by the Banastres, which had two wings, and was moated; that the vestiges of the moat had merged into the brook; and that a mound or tumulus, with its subterranean passages and walls, now forms part of the embankment of the railway. The house was described as an H-shaped house standing north and south, with hall between living rooms and kitchen. The front is towards the east, the entrance being by a two-story timber porch opening to a lobby between the hall and kitchen. John Blackburne MP sold the house to the Legh family. In the 1960s the hall developed dry rot, and as the owner deemed repair to be uneconomic, it was demolished in 1965.








